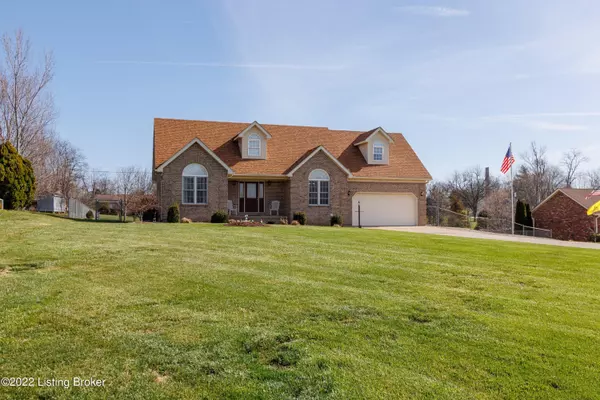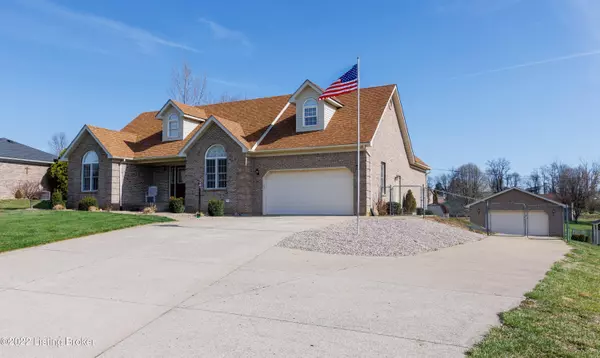$383,000
$399,000
4.0%For more information regarding the value of a property, please contact us for a free consultation.
4 Beds
3 Baths
3,328 SqFt
SOLD DATE : 05/25/2022
Key Details
Sold Price $383,000
Property Type Single Family Home
Sub Type Single Family Residence
Listing Status Sold
Purchase Type For Sale
Square Footage 3,328 sqft
Price per Sqft $115
Subdivision Crystal Springs
MLS Listing ID 1608356
Sold Date 05/25/22
Bedrooms 4
Full Baths 3
HOA Y/N No
Abv Grd Liv Area 1,664
Originating Board Metro Search (Greater Louisville Association of REALTORS®)
Year Built 1998
Lot Size 0.690 Acres
Acres 0.69
Property Description
Need a home that is perfect for raising a large family, housing out of town guests . or whatever falls in between then this is the house for you. This all brick 3328 total square foot house situated on .69 acres with three levels of living space. This home features 4 bedrooms, 3 full baths with 2 more additional rooms in walkout basement which can be used as bedrooms. Hardwood floors on main floor. Living room boast trayed ceiling with a gas fireplace for relaxing. The main kitchen upgraded in 2020 with all new stainless-steel appliances as well as granite countertops , new sink and faucet. Off the kitchen is the dining room with decorative chair rail, new light fixture and fresh paint. Walk out the kitchen double doors to the upper deck, which includes a huge retractable power awning to shade you while grilling and entertaining. Home owner is leaving the 100 gallon propane tank which is connected to grill and fireplace . Once back inside you enter the primary bedroom which has wood flooring, walk-in closet , full bath and tray ceiling. This room easily will accommodate a King Sized bedroom suite . There is also a large bonus room above the garage that is carpeted with a closet and window , perfect for the teenager who wants privacy. Large attic space over the rest of main floor which could be finished for additional living space or storage if desired. 2 other nice sized bedrooms and full bath are on opposite side of main floor for everyone's privacy. The basement offers renovated luxury vinyl plank flooring as well as new carpet in family room and 2 other rooms currently used as bedrooms. Basement also features a second kitchen area , spacious laundry room with folding station and hanging racks and also has additional room for home gym or office and full bath. This truly is setup for a second family to live and have privacy. Home also features 2 HVAC systems, one for upper and one for lower level as well as second water heater for the master bath so there is always plenty of hot water. 2 car garage attached to the home as well as a split driveway that leads to a second detached 2 car garage perfect for workshop or tinkering on your favorite classic car. Out side you will find a 24 x 16 She -shed with covered porch along with six 4x4 raised garden beds. Back yard also bolsters sitting area outside walkout basement and fully fenced yard with double gates to keep the kids and pets secure. This home truly shows pride of ownership and has been been taken care of beyond what is norm. Come make this your new home !!
Location
State KY
County Nelson
Direction I 65 South to Clermont exit, turn left off ramp onto 245, drive approximately 8 miles and house is on left
Rooms
Basement Walkout Finished
Interior
Heating Heat Pump
Fireplaces Number 1
Fireplace Yes
Exterior
Exterior Feature Out Buildings, Porch, Deck
Garage Detached, Attached, Entry Front, Driveway
Garage Spaces 2.0
Fence Chain Link
View Y/N No
Roof Type Shingle
Garage Yes
Building
Lot Description Cleared, Level
Story 1
Foundation Poured Concrete
Structure Type Brk/Ven
Read Less Info
Want to know what your home might be worth? Contact us for a FREE valuation!

Our team is ready to help you sell your home for the highest possible price ASAP

Copyright 2024 Metro Search, Inc.

"My job is to find and attract mastery-based agents to the office, protect the culture, and make sure everyone is happy! "





