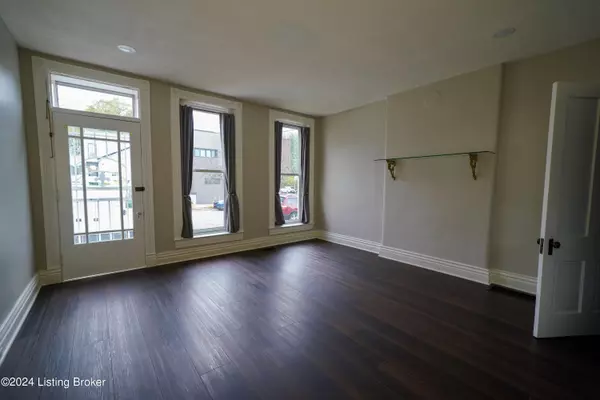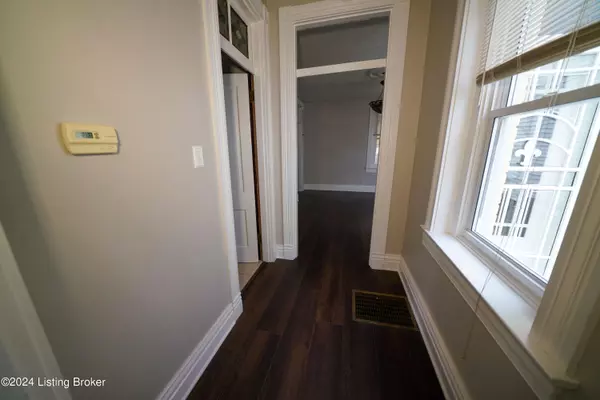$350,000
$350,000
For more information regarding the value of a property, please contact us for a free consultation.
2 Beds
2 Baths
1,639 SqFt
SOLD DATE : 10/22/2024
Key Details
Sold Price $350,000
Property Type Single Family Home
Sub Type Single Family Residence
Listing Status Sold
Purchase Type For Sale
Square Footage 1,639 sqft
Price per Sqft $213
Subdivision Schnitzelburg
MLS Listing ID 1668269
Sold Date 10/22/24
Bedrooms 2
Full Baths 2
HOA Y/N No
Abv Grd Liv Area 1,439
Originating Board Metro Search (Greater Louisville Association of REALTORS®)
Year Built 1900
Lot Size 4,356 Sqft
Acres 0.1
Property Description
Unicorn hunters take note! Brick Camelback with a limestone basement?? This home is full of historical charm paired with modern conveniences and artsy touches! It has been lovingly restored and updated, so all you need to do is move in. Upon walking up you're greeted by the cherry yellow brick with eye-catching trim and crafted fleur-de-lis storm doors. You enter to newer flooring, large windows for excellent natural light, and original large and decorative trim. No standard ceiling heights here; that's right, this home has incredible 9'-12' ceilings on the first floor and the second floor vaults from 8'-13'!! Don't hesitate on this gem before the cave of wonders closes on this deal. With an oversized tile shower and fashionable vanity, your guests will for sure be impressed! The updated kitchen beautifully blends modern appliances with the classic style of the house and includes soft-close cabinets, granite countertops, and tile backsplash. Walking up the stairs with artistic flourishes to the primary bedroom, prepare to be shocked by this incredible space. Complete with a vaulted ceiling, beautiful wood beams, skylights, a two-way fireplace in the center of the room, mini-split HVAC unit, and access to a walkout deck, this is luxurious living. Paired with a chic bathroom showing off a herringbone tile backwall and accompanied with artfully designed fixtures and touches, you'll never want to leave this room! We're still not done as downstairs in the walkup basement you're greeted with two finished rooms, another unfinished room for storage, a workspace with built-in shelving, and a large laundry area. The fully fenced-in backyard boasts an oversized patio for entertaining and an incredible two-car garage to round out all of the amazing features of this incredible home. Both HVAC units are newer at around two years old and the water heater is brand new, so you're truly set up to move in and enjoy owning one of the coolest homes in the area!
Seller is a licensed real estate agent.
Location
State KY
County Jefferson
Direction Eastern Parkway to Burnett, R on Hickory, R on Milton
Rooms
Basement Partially Finished, Walk-up
Interior
Heating Electric, Forced Air, Natural Gas, MiniSplit/Ductless
Cooling Central Air, MiniSplit/Ductless
Fireplaces Number 1
Fireplace Yes
Exterior
Exterior Feature Patio, Deck
Garage Detached, Off-Street Parking, Entry Rear, Street
Garage Spaces 2.0
Fence Privacy, Partial, Wood
View Y/N No
Roof Type Shingle
Garage Yes
Building
Story 2
Foundation Concrete Blk
Structure Type Wood Frame,Brick,Vinyl Siding
Schools
School District Jefferson
Read Less Info
Want to know what your home might be worth? Contact us for a FREE valuation!

Our team is ready to help you sell your home for the highest possible price ASAP

Copyright 2024 Metro Search, Inc.

"My job is to find and attract mastery-based agents to the office, protect the culture, and make sure everyone is happy! "





