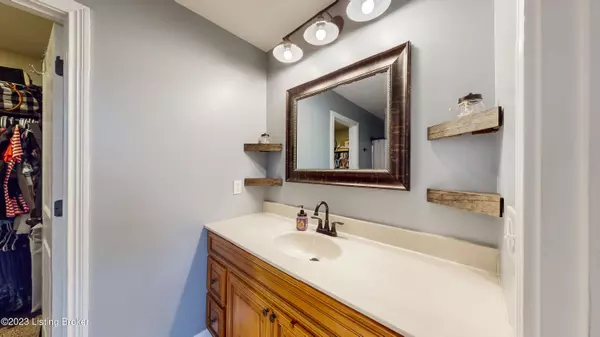$280,000
$280,000
For more information regarding the value of a property, please contact us for a free consultation.
3 Beds
2 Baths
1,382 SqFt
SOLD DATE : 09/19/2024
Key Details
Sold Price $280,000
Property Type Single Family Home
Sub Type Single Family Residence
Listing Status Sold
Purchase Type For Sale
Square Footage 1,382 sqft
Price per Sqft $202
Subdivision Cormans Crossing
MLS Listing ID 1666911
Sold Date 09/19/24
Bedrooms 3
Full Baths 2
HOA Fees $100
HOA Y/N Yes
Abv Grd Liv Area 1,382
Originating Board Metro Search (Greater Louisville Association of REALTORS®)
Year Built 2012
Lot Size 0.380 Acres
Acres 0.38
Property Description
This move-in-ready home features three spacious bedrooms and 2 full bathrooms, including a master with a full en suite, a large detached garage, shed, fully fenced yard, and tons of upgrades!
You'll enter into a lovely entertaining space featuring beautiful engineered hardwood floors, a tray ceiling, and an open concept living room that flows right into the eat-in kitchen. All can lights have been updated to flush mounted LED's, and a storm door with a built-in rolling screen adds another element of comfort.
The kitchen boasts matching stainless steel appliances, a farmhouse sink, upgraded faucet, a nightlight option over the sink, and is filled with lots of natural light from the glass doors, which lead to the patio area for great outdoor entertaining space. The dining portion of this room has added trim, and a
designated laundry room also checks off another your must-have items!
Each bedroom has ample size, ceiling fans, and large closets, as well as easy access to the hall bathroom (in which the current owner has upgraded the vanity and faucet). The primary has vaulted ceilings, a
tinted window for privacy, a walk-in closet, and a full attached en suite.
Outside, storage and parking solutions are solved with not only a shed but also an oversize (30x24) detached garage with electric. The fully fenced backyard (including two large access gates) provides a
wonderful gathering spot, especially with the covered overhang off of the garage, and being on a large corner lot means there's still tons usable yard space available outside of that as well. You also get peace of mind knowing the current owners have invested in upgrading tons of "unseen" items: gutters, roofs on all three buildings (house, shed, and garage), exterior columns on the front porch, additional french drains with a sump pump for drainage, downspouts buried and extended, etc. Check out the 3D Virtual
Tour and schedule your private showing today!
Location
State KY
County Nelson
Direction I-65S to Exit 112 towards Bardstown, Left on Deatsville, Right on Samuels Loop, Left on Mobley Mill Rd, Left on Chesapeake, Right on Peabody, Left on Chattanooga, Home is on the Left.
Rooms
Basement None
Interior
Heating Electric
Cooling Central Air
Fireplace No
Exterior
Exterior Feature Patio, Porch
Garage Detached, Entry Front, Driveway
Garage Spaces 2.0
Fence Full, Chain Link
View Y/N No
Roof Type Shingle
Garage Yes
Building
Lot Description Corner
Story 1
Foundation Crawl Space
Structure Type Brk/Ven
Read Less Info
Want to know what your home might be worth? Contact us for a FREE valuation!

Our team is ready to help you sell your home for the highest possible price ASAP

Copyright 2024 Metro Search, Inc.

"My job is to find and attract mastery-based agents to the office, protect the culture, and make sure everyone is happy! "





