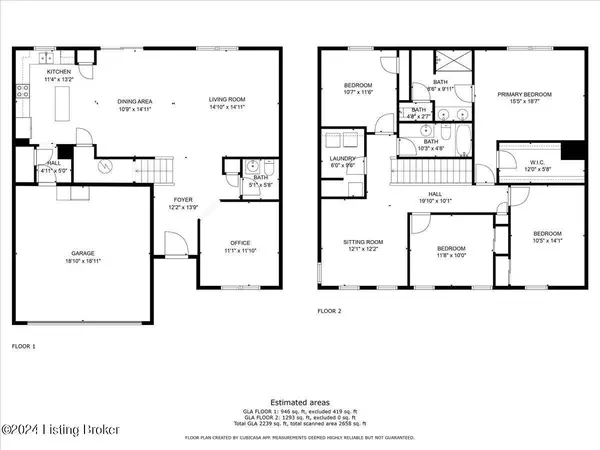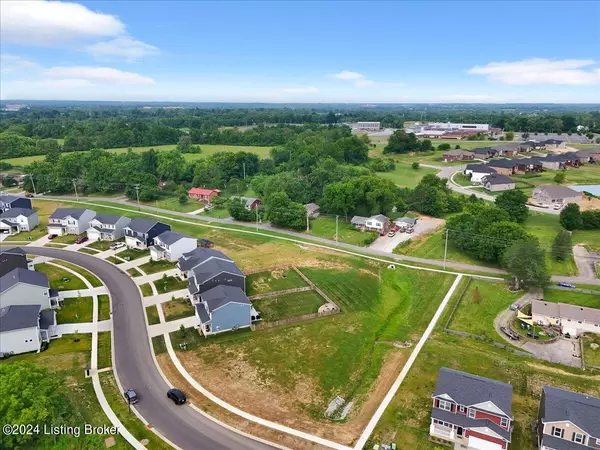$345,000
$345,000
For more information regarding the value of a property, please contact us for a free consultation.
4 Beds
3 Baths
2,265 SqFt
SOLD DATE : 07/29/2024
Key Details
Sold Price $345,000
Property Type Single Family Home
Sub Type Single Family Residence
Listing Status Sold
Purchase Type For Sale
Square Footage 2,265 sqft
Price per Sqft $152
Subdivision Ardmore Crossing
MLS Listing ID 1663705
Sold Date 07/29/24
Bedrooms 4
Full Baths 2
Half Baths 1
HOA Fees $350
HOA Y/N Yes
Abv Grd Liv Area 2,265
Originating Board Metro Search (Greater Louisville Association of REALTORS®)
Year Built 2022
Lot Size 8,276 Sqft
Acres 0.19
Property Description
This is your opportunity to have ''THE BEST LOT IN THE NEIGHBORHOOD''.....this home has green space behind it and also on one side, it will feel like you have an acre or more lot but in a great neighborhood.....also its within walking distance of Martha Layne Collins high school.....this home shows like new, being only two years old but with several added bonuses that the sellers have added. The first floor has an open floor plan with LVP flooring and offers a family room with 9-foot ceilings. The adjoining kitchen has a dining area, center island white cabinetry, granite counter tops, stainless steel appliances and a panty / storage area. There is also an office that could be a playroom, dining room or potentially even an additional bedroom plus half bath to round out the first floor. Upstairs are all the bedrooms, featuring the primary suite that offers an attached bath with large shower, double bowl vanity and attached walk-in closet. There are three additional bedrooms, a full bath, plus the laundry room. There is also a loft area that is great space for a study area, second living space or whatever use you have in mind. Outside the sellers have added a large concrete patio, built a fire pit area with gravel surrounding it and put up a wooden fence. Be sure to call your agent now to schedule your private showing!
Location
State KY
County Shelby
Direction Shelbyville Rd to Ardmore Crossings Drive to address on the left
Rooms
Basement None
Interior
Heating Forced Air, Natural Gas
Cooling Central Air
Fireplace No
Exterior
Exterior Feature See Remarks, Patio, Porch
Garage Attached, Entry Front, Driveway
Garage Spaces 2.0
Fence Full, Wood
View Y/N No
Roof Type Shingle
Garage Yes
Building
Lot Description Sidewalk, See Remarks, Level
Story 2
Foundation Slab
Structure Type Wood Frame,Stone,Vinyl Siding
Schools
School District Shelby
Read Less Info
Want to know what your home might be worth? Contact us for a FREE valuation!

Our team is ready to help you sell your home for the highest possible price ASAP

Copyright 2024 Metro Search, Inc.

"My job is to find and attract mastery-based agents to the office, protect the culture, and make sure everyone is happy! "





