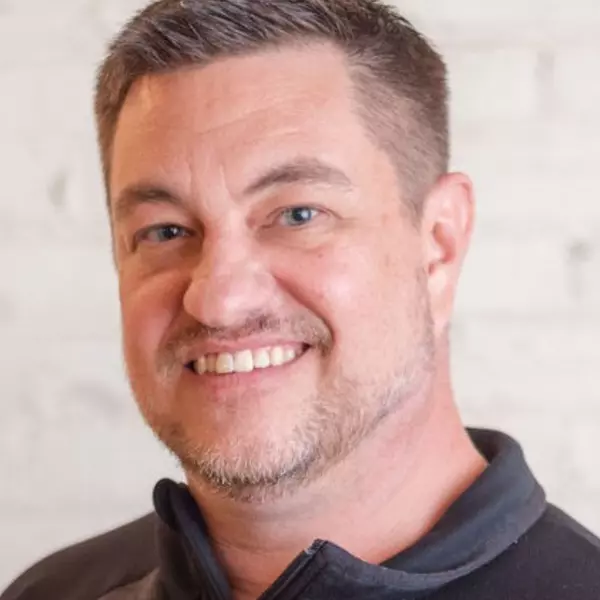$326,000
$325,000
0.3%For more information regarding the value of a property, please contact us for a free consultation.
4 Beds
3 Baths
2,244 SqFt
SOLD DATE : 02/05/2024
Key Details
Sold Price $326,000
Property Type Single Family Home
Sub Type Single Family Residence
Listing Status Sold
Purchase Type For Sale
Square Footage 2,244 sqft
Price per Sqft $145
Subdivision Shawnee Acres
MLS Listing ID 1652750
Sold Date 02/05/24
Bedrooms 4
Full Baths 3
HOA Y/N No
Abv Grd Liv Area 1,369
Originating Board Metro Search (Greater Louisville Association of REALTORS®)
Year Built 2005
Lot Size 7,840 Sqft
Acres 0.18
Property Description
Check out your new home! Here are the highlights: four bedrooms, three full bathrooms (including a primary with a full en suite), an attached 2 car garage, walkout basement (with a kitchenette, full bathroom, & secondary washer/dryer hookups), and fully fenced yard!
Upon entry, there's a coat closet, access to the first floor laundry room/mud room (that leads to the attached garage), and luxury vinyl plank flooring added by the current owners. A coat of neutral painted walls makes the open floor plan feel even more spacious. The green cabinetry in the eat-in kitchen and modern light fixtures bring the style to life. The eat-in kitchen also has matching stainless steel appliances, over-the-sink kitchenware hooks (for hanging pots/pans as desired), and the sink has been upgraded to a deep, single, stainless steel basin with a pull-down faucet.
All three bedrooms on the first floor have brand new carpet (January 2024). The split floor plan is ideal, balancing privacy and convenience. The first floor primary suite is large and has an oversized arched window, a navy accent wall, a walk-in closet, and an attached full en-suite, complete with upgraded brass fixtures. Each of the other two bedrooms on this floor also have large walk-in closets and are located near the other full bathroom on this level.
Downstairs, the walk-out basement allows for a second living space, tons of storage in the unfinished portion, a third full bathroom, and a large fourth bedroom (also with a spacious walk-in closet). The
icing on the cake for this space is the kitchenette. You'll notice a water line for a fridge on the opposite wall, and moving the fridge to this spot would allow for an oven to be added where the fridge currently is (see photos on prior listing {MLS # 1536451} for setup options). In addition, there is a second set of washer/dryer hookups in the unfinished space, rounding out this level to be used in a multitude of ways (mother-in-law suite, full guest floor, etc).
The fully fenced backyard with a deck and a patio provides a wonderful gathering spot (as well as a shed for storage), and the two car attached garage provides even more storage and/or parking solutions as needed. Check out the 3D Virtual Tour and schedule your private showing today!
Location
State KY
County Bullitt
Direction I-65S to Exit 117 towards Mt Washington (KY44E), Right on River Edge, Home is on the right.
Rooms
Basement Partially Finished, Finished, Walkout Finished, Walkout Part Fin
Interior
Heating Natural Gas
Cooling Central Air
Fireplace No
Exterior
Exterior Feature Patio, Deck
Garage Attached, Entry Front
Garage Spaces 2.0
Fence Privacy, Full
View Y/N No
Roof Type Shingle
Garage Yes
Building
Lot Description Sidewalk, DeadEnd
Story 1
Foundation Poured Concrete
Structure Type Brk/Ven,Vinyl Siding
Schools
School District Bullitt
Read Less Info
Want to know what your home might be worth? Contact us for a FREE valuation!

Our team is ready to help you sell your home for the highest possible price ASAP

Copyright 2024 Metro Search, Inc.

"My job is to find and attract mastery-based agents to the office, protect the culture, and make sure everyone is happy! "





