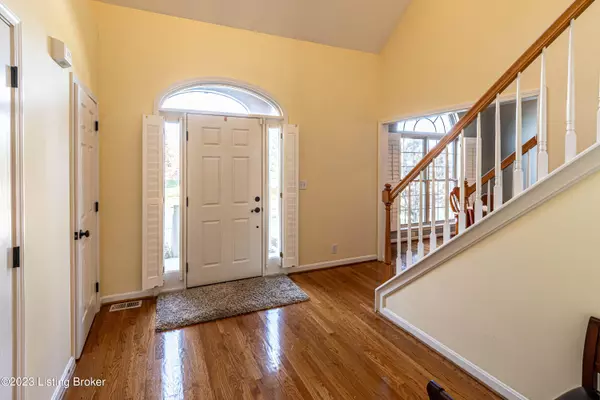$465,000
$465,000
For more information regarding the value of a property, please contact us for a free consultation.
4 Beds
3 Baths
3,358 SqFt
SOLD DATE : 01/16/2024
Key Details
Sold Price $465,000
Property Type Single Family Home
Sub Type Single Family Residence
Listing Status Sold
Purchase Type For Sale
Square Footage 3,358 sqft
Price per Sqft $138
Subdivision Lake Forest
MLS Listing ID 1649256
Sold Date 01/16/24
Bedrooms 4
Full Baths 2
Half Baths 1
HOA Fees $1,215
HOA Y/N Yes
Abv Grd Liv Area 2,358
Originating Board Metro Search (Greater Louisville Association of REALTORS®)
Year Built 2000
Lot Size 10,454 Sqft
Acres 0.24
Property Description
This gorgeous 4 bedroom, 2 ½ bath home is located in the prestigious Abington Ridge - Lake Forest Subdivision. With beautiful hardwood flooring, enter to find an open floor plan design with a 1st floor owners suite. Featuring a vaulted foyer with solid front door with elliptical transom and sidelights, arched window, and turned staircase. The foyer opens to both a vaulted dining room with palladium style window and hardwood floors, and a vaulted family room with hardwood floors. A gas fireplace to enjoy as well as the door leading to a glass enclosed Florida room with carpeting, separate heating and cooling, and patio space! The hardwood floors extend through the lite and airy vaulted eat in kitchen which is also open to the family room. The kitchen features white cabinets, granite countertops, stainless appliance package, and bay eating area. The 1st floor Owners suite also has hardwood floors, double windows for natural light, and a private door access the master bath. With tiled flooring, the master bath features a tub, separate shower, double vanities, and large walk-in closet.
As you travel up to the 2nd level of the home, you will find the look-over area as well as 3 additional bedrooms and a Full Bathroom.
Finished lower level of the home offers a large family/recreational space AND an additional room/office/den with a closet. There is so much closet space plus unfinished storage space.
Location
State KY
County Jefferson
Direction Old Henry Road to Bush Farm Road to Left on Arnold Palmer Blvd to Left on Abington Ridge Place
Rooms
Basement Finished
Interior
Heating Forced Air, Natural Gas
Cooling Wall/Window Unit(s), Central Air
Fireplaces Number 1
Fireplace Yes
Exterior
Exterior Feature See Remarks, Tennis Court, Patio, Porch
Parking Features 2 Car Carport, Attached
Garage Spaces 2.0
Fence None
View Y/N No
Roof Type Shingle
Garage Yes
Building
Lot Description Cul De Sac, Sidewalk, Storm Sewer
Story 2
Foundation Poured Concrete
Structure Type Wood Frame,Brk/Ven,Vinyl Siding
Read Less Info
Want to know what your home might be worth? Contact us for a FREE valuation!

Our team is ready to help you sell your home for the highest possible price ASAP

Copyright 2024 Metro Search, Inc.

"My job is to find and attract mastery-based agents to the office, protect the culture, and make sure everyone is happy! "





