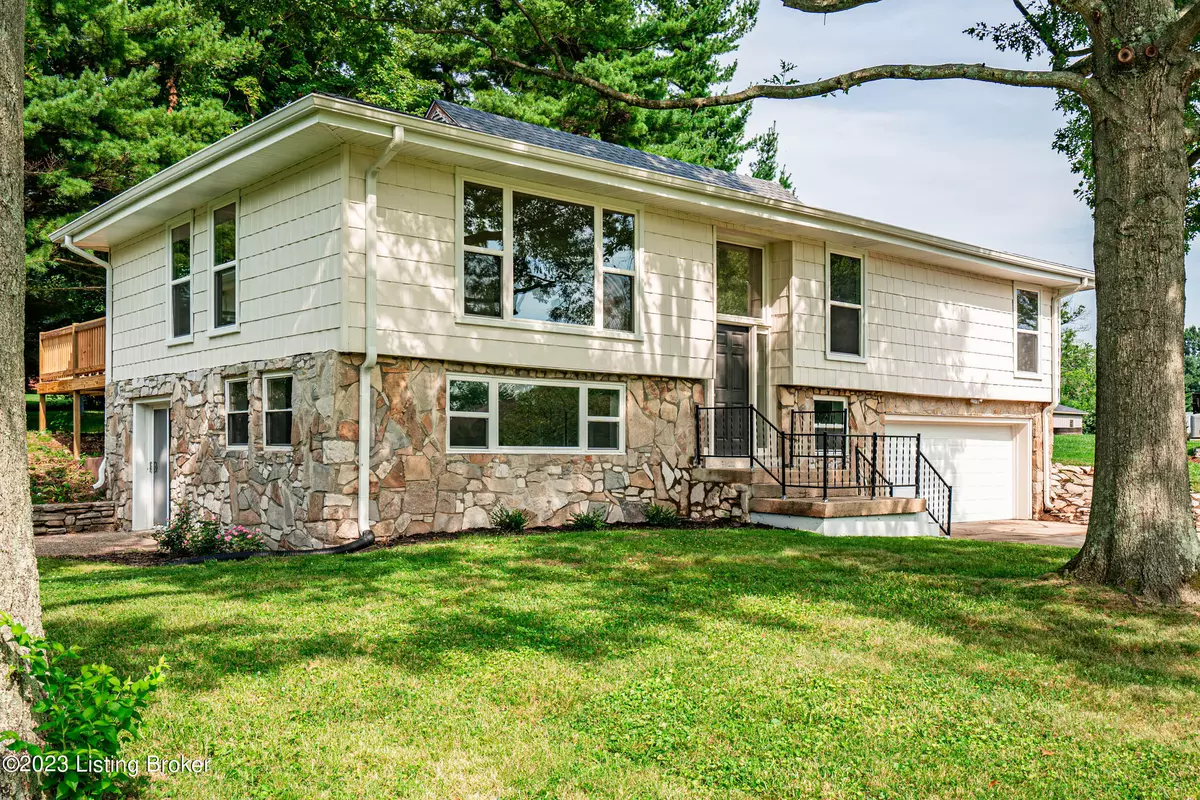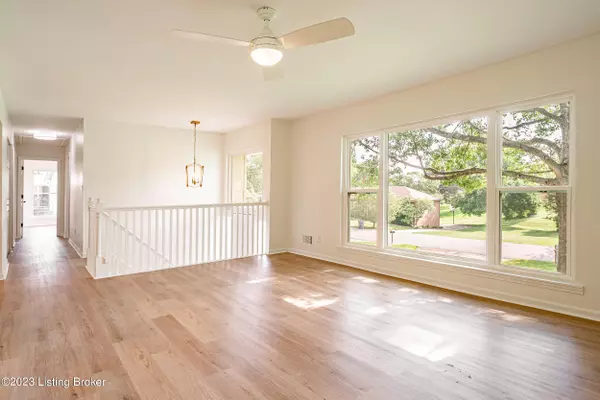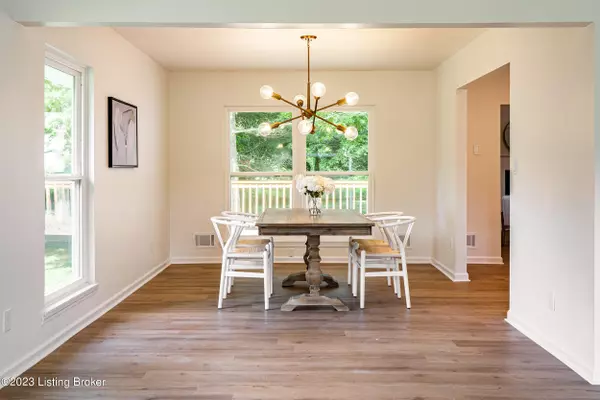$330,000
$335,000
1.5%For more information regarding the value of a property, please contact us for a free consultation.
3 Beds
3 Baths
2,893 SqFt
SOLD DATE : 12/08/2023
Key Details
Sold Price $330,000
Property Type Single Family Home
Sub Type Single Family Residence
Listing Status Sold
Purchase Type For Sale
Square Footage 2,893 sqft
Price per Sqft $114
Subdivision Town N Country
MLS Listing ID 1645260
Sold Date 12/08/23
Bedrooms 3
Full Baths 3
HOA Y/N No
Abv Grd Liv Area 1,742
Originating Board Metro Search (Greater Louisville Association of REALTORS®)
Year Built 1976
Lot Size 0.330 Acres
Acres 0.33
Property Description
Fabulous, move-in-ready 3 bed, 3 full bath home with nearly 3,000 finished sq. ft. in the desirable Town N Country neighborhood! Across the street from Shelbyville Country Club, this gorgeous home includes numerous updates. Upon entering, the first floor features several brand new windows as well as new flooring, paint, and designer LED light fixtures throughout. You are sure to appreciate the light-filled open floor plan, built for entertaining. The centerpiece of the home is the newly remodeled kitchen, with modern white cabinetry, luxurious quartz countertops, a large center island, and new stainless steel GE dishwasher, microwave, and range oven. Adjacent to the kitchen are three separate gathering spaces - a formal living room and dining room, and at the rear of the home a wonderful vaulted Family Room with a custom built-in electric fireplace and mantle. The vaulted family room is flanked on each side by two separate, large new wood decks which overlook the private, well-shaded backyard. Back inside the home and just down the hallway you will find a remodeled full bathroom, and two well-appointed bedrooms. The oversized primary suite boasts two spacious closets and an en-suite bathroom with a lovely, tiled shower. Downstairs, the fully finished walk-out basement includes another family room with fresh carpet and a built-in bar/storage area with white cabinets, butcher block counters and floating shelves. The basement also includes an unofficial fourth bedroom/office/bonus room, another remodeled full bathroom with walk-in shower, and a large laundry room just off the entrance to the attached two car garage. Additional updates include brand new roof, soffit, and gutters, with transferrable warranty included. With nothing to do but move right in, this classic beauty is the perfect place to call home!
Location
State KY
County Shelby
Direction US 60 to 53 N. Turn left into Town N Country Subdivision then left on to Iroquois Dr.
Rooms
Basement Walkout Finished
Interior
Heating Forced Air, Natural Gas
Cooling Central Air
Fireplaces Number 1
Fireplace Yes
Exterior
Exterior Feature Deck
Garage Attached, Driveway
Garage Spaces 2.0
Fence None
View Y/N No
Roof Type Shingle
Garage Yes
Building
Lot Description Golf Course
Story 2
Foundation Poured Concrete
Structure Type Other/NA,Wood Frame,Stone
Schools
School District Shelby
Read Less Info
Want to know what your home might be worth? Contact us for a FREE valuation!

Our team is ready to help you sell your home for the highest possible price ASAP

Copyright 2024 Metro Search, Inc.

"My job is to find and attract mastery-based agents to the office, protect the culture, and make sure everyone is happy! "





