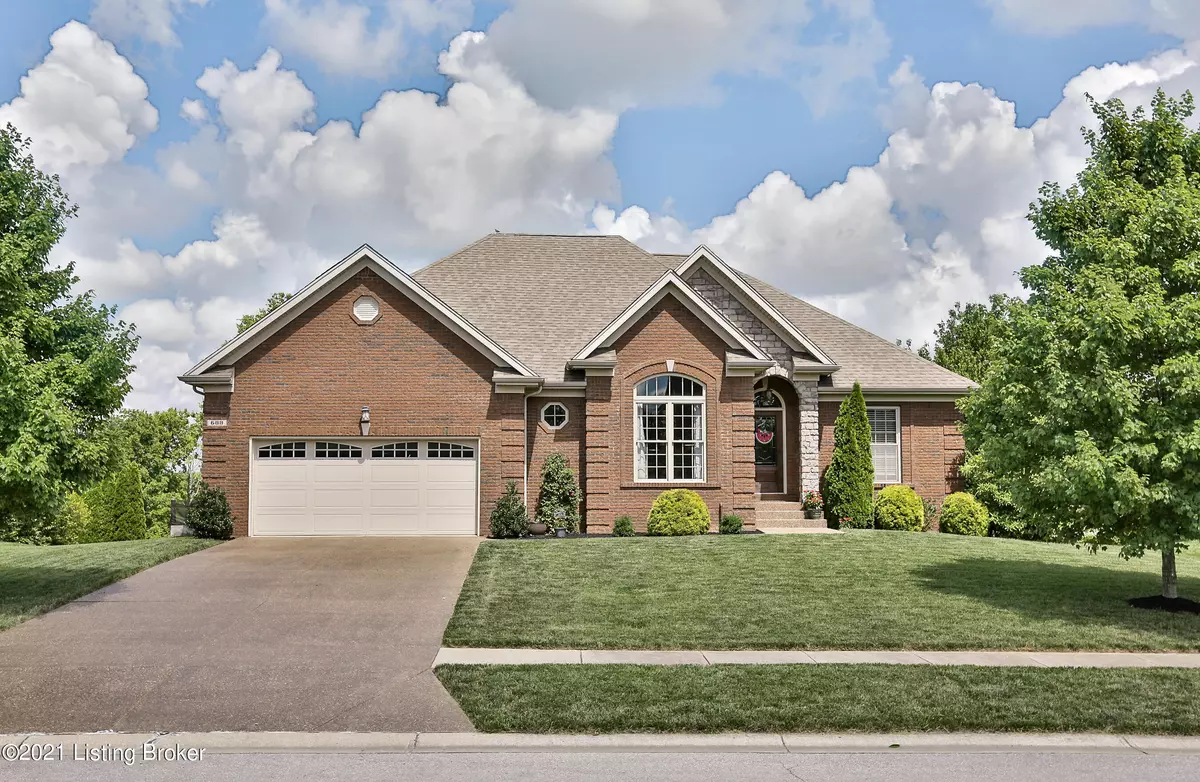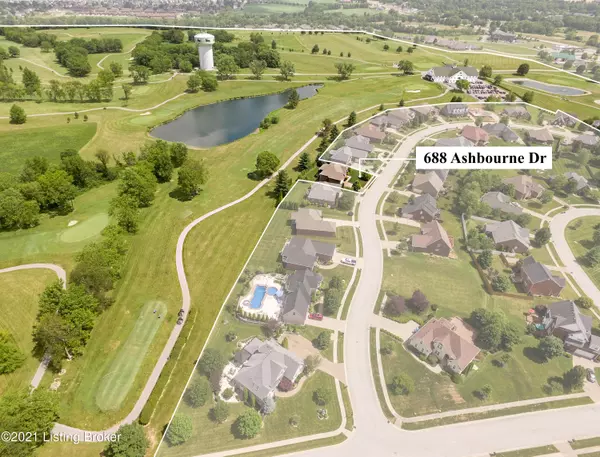$394,100
$394,100
For more information regarding the value of a property, please contact us for a free consultation.
3 Beds
3 Baths
2,985 SqFt
SOLD DATE : 08/06/2021
Key Details
Sold Price $394,100
Property Type Single Family Home
Sub Type Single Family Residence
Listing Status Sold
Purchase Type For Sale
Square Footage 2,985 sqft
Price per Sqft $132
Subdivision Fairway Crossing
MLS Listing ID 1590046
Sold Date 08/06/21
Bedrooms 3
Full Baths 3
HOA Fees $210
HOA Y/N Yes
Abv Grd Liv Area 1,685
Originating Board Metro Search (Greater Louisville Association of REALTORS®)
Year Built 2013
Lot Size 10,018 Sqft
Acres 0.23
Property Description
Take a look at this great ranch home right on Weissinger Golf Courses 18th Hole. The first time this home has been offered for sale. All brick construction and in immaculate condition. Split floor plan offering 2 rooms and full bathroom on the north side of the home. A large open living room with gas fireplace features tray vaulted ceiling and hardwood flooring. Just off the living room you will find a screened in deck a private place to take in the views and sunsets. The primary bedroom features plenty of space and natural lighting. The on suite bathroom includes tall vanity, soaking tub, water closet, and walk in shower.
The kitchen is open to the living room features loads of espresso cabinetry, stainless appliances, and granite countertops. Downstairs you will find a office/foyer with reading nook built under the stairs. Don't miss the hinged bookshelf that opens into a saferoom/storage room. Off the foyer there is a large flexroom currently used as a bedroom. In the main family room of the basement you have loads of space for entertainment, games, or workspace. A full bathroom is located on the south end of the home. and a golfcart/mower garage is located at the north end of the home. The back yard features a large patio with room to entertain or grill and mature shrubbery for added privacy/ distance from the golf course. Call today to make this your home!
Location
State KY
County Shelby
Direction 64 East to exit 35, Right at HWY 53, Subdivision is .5 mile on right just past Weissinger Hills Golf course
Rooms
Basement Walkout Finished
Interior
Heating Forced Air, Natural Gas
Cooling Central Air
Fireplaces Number 1
Fireplace Yes
Exterior
Exterior Feature Patio, Screened in Porch, Porch, Deck
Garage Attached, Entry Front, Entry Rear, Lower Level, Driveway
Garage Spaces 2.0
Fence None
View Y/N No
Roof Type Shingle
Garage Yes
Building
Lot Description Covt/Restr, Golf Course, Sidewalk, Level
Story 1
Foundation Poured Concrete
Structure Type Wood Frame,Brick
Schools
School District Shelby
Read Less Info
Want to know what your home might be worth? Contact us for a FREE valuation!

Our team is ready to help you sell your home for the highest possible price ASAP

Copyright 2024 Metro Search, Inc.

"My job is to find and attract mastery-based agents to the office, protect the culture, and make sure everyone is happy! "





