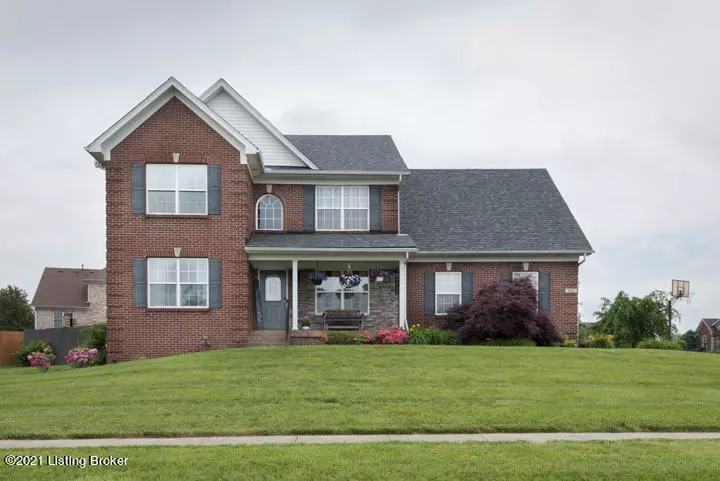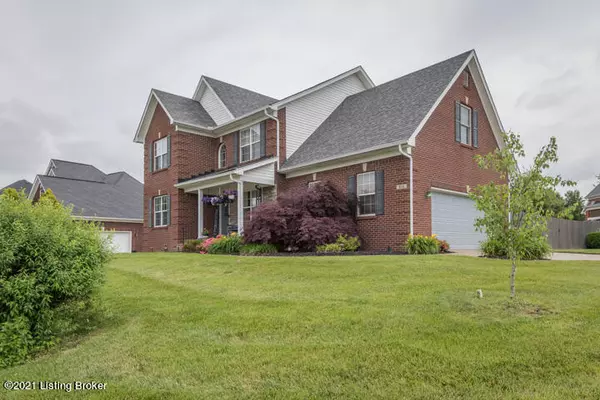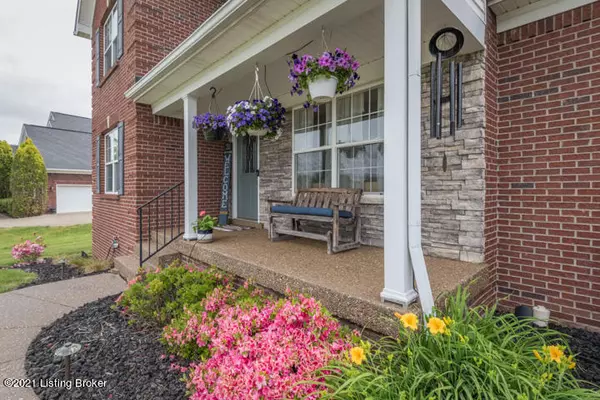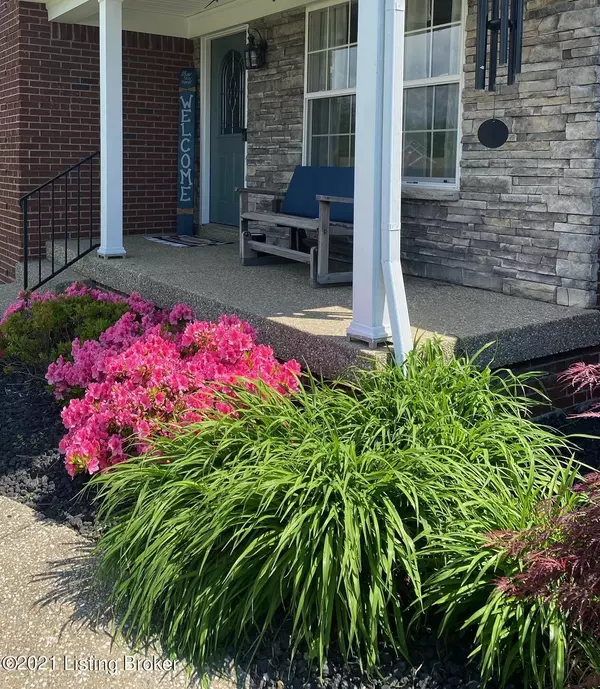$401,500
$389,500
3.1%For more information regarding the value of a property, please contact us for a free consultation.
4 Beds
4 Baths
3,449 SqFt
SOLD DATE : 07/26/2021
Key Details
Sold Price $401,500
Property Type Single Family Home
Sub Type Single Family Residence
Listing Status Sold
Purchase Type For Sale
Square Footage 3,449 sqft
Price per Sqft $116
Subdivision Fairway Crossing
MLS Listing ID 1586811
Sold Date 07/26/21
Bedrooms 4
Full Baths 2
Half Baths 2
HOA Fees $210
HOA Y/N Yes
Abv Grd Liv Area 2,405
Originating Board Metro Search (Greater Louisville Association of REALTORS®)
Year Built 2004
Lot Size 0.370 Acres
Acres 0.37
Property Description
Welcome to beautiful 810 Abingdon Circle in Fairway Crossing. This home is meticulously kept and in move-in condition. The Beautifully maintained Community Area can be seen from your front porch. Room enough for Picnics, Grilling Out, Volley Ball games, a Playground Area for the children, and Family Reunions. After spending the day in the heat you can retreat to your backyard swimming pool to cool off! (and is heated for swimming well into chilly weather) The two story foyer has hardwood flooring with an office conveniently located in the front of the house. A Powder Room is in the front hallway. The Dining Room which is also located off the foyer flows into the Kitchen for easy entertaining. The Kitchen and eating area open up to the Family Room. The Family Room has built in speakers that gives a movie theater atmosphere. Make popcorn and you are all set. The Fireplace has gas logs and a blower. Sliding glass doors lead right onto the Covered Porch and to the In ground swimming pool. Your summer is complete!! Upstairs there are 4 spacious Bedrooms, one being used as a Dressing Room that could easily be converted back to a Bedroom. The Primary Bedroom has tray ceilings and is very roomy and so "Cozy" with book shelves on one wall. The Primary Bathroom has a whirlpool Tub and Separate Shower. A walk-in closet completes it. All bedrooms have ceiling fans. The Lower Level has a carpeted Family Room, Half Bath and a Game Room complete with a Pool Table. There are also 2 storage rooms in the Lower Level. This house has many updates. Landscaping around the front of the house has an automatic watering system and Landscaping Lights. There is a Ring Video Doorbell. You can see who is at your door, even if you are not home. There is so much more to see! This beautiful home will not last long!
Location
State KY
County Shelby
Direction 64 East to exit 35, Right at HWY 53, Subdivision is 1 mile on right just past Weissinger Hills Golf course
Rooms
Basement Finished
Interior
Heating Forced Air, Natural Gas
Cooling Central Air
Fireplaces Number 1
Fireplace Yes
Exterior
Exterior Feature Patio, Pool - In Ground, Porch
Garage Attached, Entry Side
Garage Spaces 2.0
Fence Privacy, Full, Wood
View Y/N No
Roof Type Shingle
Garage Yes
Building
Lot Description Corner
Story 2
Foundation Poured Concrete
Structure Type Brk/Ven
Schools
School District Shelby
Read Less Info
Want to know what your home might be worth? Contact us for a FREE valuation!

Our team is ready to help you sell your home for the highest possible price ASAP

Copyright 2024 Metro Search, Inc.

"My job is to find and attract mastery-based agents to the office, protect the culture, and make sure everyone is happy! "





