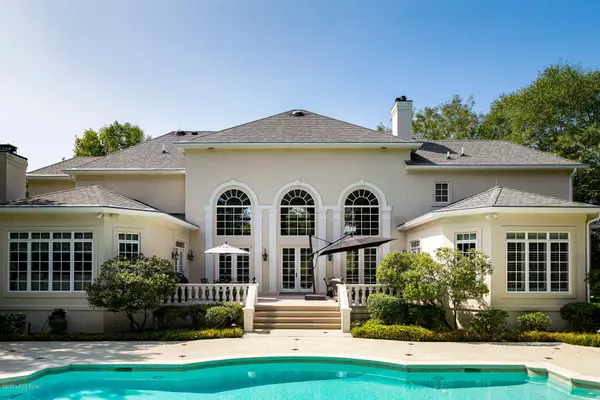$1,700,000
$1,700,000
For more information regarding the value of a property, please contact us for a free consultation.
4 Beds
7 Baths
9,522 SqFt
SOLD DATE : 05/03/2021
Key Details
Sold Price $1,700,000
Property Type Single Family Home
Sub Type Single Family Residence
Listing Status Sold
Purchase Type For Sale
Square Footage 9,522 sqft
Price per Sqft $178
Subdivision Anchorage
MLS Listing ID 1584822
Sold Date 05/03/21
Bedrooms 4
Full Baths 5
Half Baths 2
HOA Y/N No
Abv Grd Liv Area 5,707
Originating Board Metro Search (Greater Louisville Association of REALTORS®)
Year Built 2001
Lot Size 2.280 Acres
Acres 2.28
Property Description
Situated among mature trees and sprawling acreage within Louisville's most idyllic neighborhood, this stunning estate home offers nearly 10,000 square feet of luxurious custom-built living space in a private parklike setting. Nestled on an exclusive drive within the award-winning Anchorage School District, the 2.3 acre estate features beautifully landscaped grounds with grand lawn, putting green, tiered veranda and expansive pool, all conveniently located just minutes from Springhurst's best shopping, restaurants and expressways. Designed with a magnificent curb appeal, the estate offers an incredible first impression with an eye-catching entrance featuring two-story arched columned porch, soaring triple arched windows and three sets of French door entry.A stunning, light-filled foyer with marble flooring greets guests, and guides them into the extraordinary two-story great room of the home with gas fireplace, built-in bookshelves and spacious formal dining room. Creating a
gorgeous symmetry throughout the house, the great room features mirroring arched windows and French doors, offering stunning year-round views of the treed backyard and providing immediate access to the home's entertaining veranda and pool. From the great room, the first floor folds into the gourmet eat-in kitchen, featuring a desirable open floor plan with adjoining breakfast room and gracious family room. Designed for effortless entertaining, the eat-in kitchen features granite countertops, stainless steel appliances, floor-to ceiling cabinetry, tiered columned breakfast bar, prep island with vegetable sink, walk-in pantry and windowed dining room. Overlooking the scenic backyard, the spacious family room features gas fireplace, vaulted ceiling and French door access to the home's veranda. The opposite wing of the first floor offers a seclusive oasis for homeowners, featuring an oversize study with bay window, crown molding and sleek hardwood floors, before opening to a private hall leading to the owner's bedroom suite with bright windows, vaulted ceiling and private access to the home's veranda. The lavish primary bathroom suite offers a luxurious spa-like retreat,
featuring his-and-her vanities, his-and-her water closets, columned soaking tub, grand walk-in shower and newly custom-built closet. The first floor is complete with two half baths, spacious laundry room, mudroom with convenient desk area and attached three-car garage. The second floor features three gracious bedroom suites,
each offering a private en-suite bath and walk-in closet. The walkout lower level has been designed for enjoying time with family and friends, featuring billiards room, family room with stone fireplace, wine cellar, game room, columned eat-in wet bar with stone accent wall, exercise room, play or craft room, full bath with laundry room, and French door access to the home's outdoor area. A rare offering for Anchorage, this breathtaking estate is not to be missed.
Location
State KY
County Jefferson
Direction Shelbyville Road to the end of Evergreen Road, right on Nutwood, stay straight on to the private road and turn right at the stone pillars that read Bushwood Gardens, the home is first on left.
Rooms
Basement Walkout Finished
Interior
Heating Forced Air, Natural Gas
Cooling Central Air
Fireplaces Number 4
Fireplace Yes
Exterior
Exterior Feature Patio, Pool - In Ground, Porch, Deck
Parking Features Attached, Entry Side, Driveway
Garage Spaces 3.0
Fence Partial, Wood
View Y/N No
Roof Type Shingle
Garage Yes
Building
Lot Description Corner, Golf Course, Cleared, DeadEnd, Level
Story 2
Foundation Poured Concrete
Structure Type Other/NA
Schools
School District Anchorage
Read Less Info
Want to know what your home might be worth? Contact us for a FREE valuation!

Our team is ready to help you sell your home for the highest possible price ASAP

Copyright 2024 Metro Search, Inc.

"My job is to find and attract mastery-based agents to the office, protect the culture, and make sure everyone is happy! "





