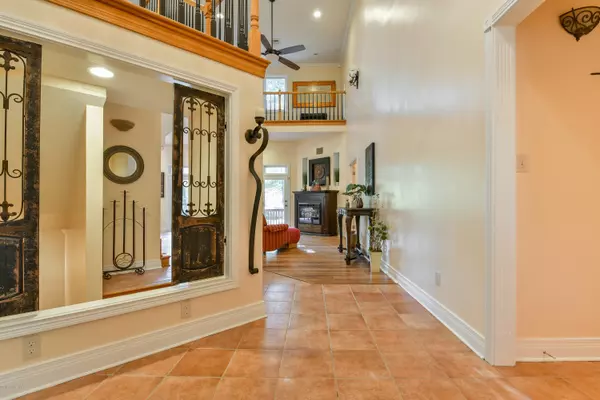$801,500
$839,900
4.6%For more information regarding the value of a property, please contact us for a free consultation.
5 Beds
6 Baths
5,444 SqFt
SOLD DATE : 05/14/2021
Key Details
Sold Price $801,500
Property Type Single Family Home
Sub Type Single Family Residence
Listing Status Sold
Purchase Type For Sale
Square Footage 5,444 sqft
Price per Sqft $147
Subdivision Anchorage
MLS Listing ID 1581276
Sold Date 05/14/21
Bedrooms 5
Full Baths 4
Half Baths 2
HOA Y/N No
Abv Grd Liv Area 3,944
Originating Board Metro Search (Greater Louisville Association of REALTORS®)
Year Built 1998
Lot Size 1.200 Acres
Acres 1.2
Property Description
This luxurious, completely updated, custom built, 2-story Mediterranean-style retreat is nestled quietly in the highly coveted Anchorage School District (see supplement for more detail on Anchorage). Across from Crosby Park, On a quiet cul de sac, the new owner will enjoy a meticulously landscaped 1.2 acres. This home has been completely refreshed: Painted Exterior - 2019, New Roof -2019, Painted interior - 2019, New Carpet - 2019, New Bathroom Counters and Fixtures throughout - 2019, New Sump Pump and Pool Heater - 2019. As you approach the home, your eyes will immediately be drawn to the fountain, landscape lighting, and elegant arched portico which frames a freshly painted, wood French doorway and updated exterior light fixtures. Step into the foyer (new chandelier) and note the natural light bouncing off of every surface. 8 ft Windows along the rear of the main level and skylights help to highlight the 20ft ceilings in the foyer and great room. From the foyer note the plush dedicated office space to your left and open stair case to the second level and basement. The rustic Spanish-style tile extends into the large dining area and kitchen. The kitchen has an abundance of custom cabinetry, stainless steel appliances, and granite counter tops. From the kitchen you can access the large 1st floor laundry room (plenty of shelving), 2nd half bath, and freshly painted 3-car garage. Head back to the great room and note the updated hard wood flooring which extends into the 1st floor transitional Master nook and Master Bedroom. The Suite is privately located toward the rear of the home with an en suite master bathroom complete with updated shower, Jacuzzi tub, new light fixtures over sinks, 2 walk-in closets, granite counters, and fully tiled master bath. Before leaving the 1st floor step outside onto the 2-tiered back deck (nearly 750 sq ft of decking). Note the 26 ft pool - with heater. The lanai is wired for surround sound and offers a great pool-side media entertainment space. There's not a better setting for entertaining friends and family from the Open Flow interior of the Kitchen and Dining area to the exterior deck, pool, and lanai. At the top of the stairs on the second floor there is a large loft overlooking into the great room below. There are 3 large bedrooms adjacent to the loft area. A 2nd floor master suite is just down the hall with full en suite bath and vaulted ceiling, wet bar, cabinets and space for a small refrigerator. Head down to the basement area and note the large tiled family room area with fireplace and surround sound - and the gym/play space/flex space. A wet bar is adjacent to the family room. A flexroom/playroom/5th bedroom with large closet shares the 3rd full bathroom. The home is equipped with a built-in generator that will automatically restore 25% of the power for the refrigerator and other essential areas of the home, a Rinnai tank-less water heater, gutter helmet, and 2 exterior freshly painted buildings. Seller requests 24-hours notice to show. Call the list agent today for more information or to schedule a private viewing!
More on Anchorage: Of all the outlying villages that developed in the 200-year history of Jefferson County, Anchorage has most nearly retained its character in the path of the suburban growth of Louisville. Located in eastern Jefferson County along LaGrange Rd., it is a park-like community of some eight hundred and fifty residences, a school, churches, and a few businesses located in the wooded hills and valleys adjoining branches of Beargrass and Goose Creeks.
Check out the Anchorage trail: This green-way, which opened in June 2008, includes a paved mile-long multi-use trail, a soft surface nature path accessing a wooded area on the site, an outdoor interpretive amphitheater, equestrian trails, wetland conservation areas, a spectacular pedestrian span, a preserved wildflower meadow and other amenities.
Location
State KY
County Jefferson
Direction I-265 to Old Henry Rd exit. Head west and follow to train tracks. Turn right on Old Henry Rd directly after the train tracks. follow to 4-way stop. Turn Right onto Evergreen. Take a left on Cedardale Rd and follow to Home.
Rooms
Basement Finished
Interior
Heating Forced Air, Natural Gas
Cooling Central Air
Fireplace No
Exterior
Exterior Feature See Remarks, Out Buildings, Pool - In Ground, Porch, Deck
Parking Features Attached, Entry Side
Garage Spaces 3.0
Fence Privacy, Wood
View Y/N No
Roof Type Shingle
Garage Yes
Building
Lot Description Covt/Restr, Cul De Sac, DeadEnd, Level
Story 2
Foundation Poured Concrete
Structure Type Wood Frame,Brick
Schools
School District Anchorage
Read Less Info
Want to know what your home might be worth? Contact us for a FREE valuation!

Our team is ready to help you sell your home for the highest possible price ASAP

Copyright 2024 Metro Search, Inc.

"My job is to find and attract mastery-based agents to the office, protect the culture, and make sure everyone is happy! "





