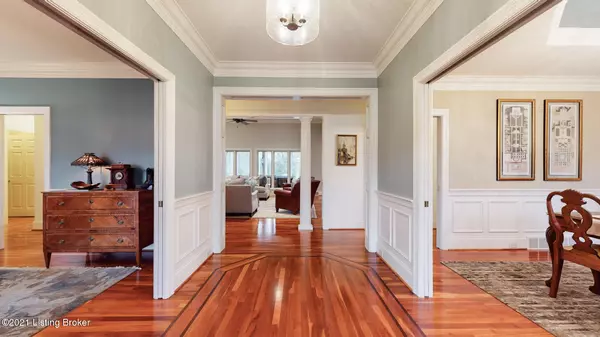$885,000
$885,000
For more information regarding the value of a property, please contact us for a free consultation.
5 Beds
6 Baths
6,614 SqFt
SOLD DATE : 03/12/2021
Key Details
Sold Price $885,000
Property Type Single Family Home
Sub Type Single Family Residence
Listing Status Sold
Purchase Type For Sale
Square Footage 6,614 sqft
Price per Sqft $133
Subdivision Edgewood Manor
MLS Listing ID 1577336
Sold Date 03/12/21
Bedrooms 5
Full Baths 5
Half Baths 1
HOA Fees $375
HOA Y/N Yes
Abv Grd Liv Area 4,160
Originating Board Metro Search (Greater Louisville Association of REALTORS®)
Year Built 2001
Lot Size 1.000 Acres
Acres 1.0
Property Description
Timeless elegance awaits in this superior custom build, one owner home, meticulously maintained with masterful architectural details. Located in the coveted Peewee Valley in Oldham County, this home is centrally located on a quiet street and just minutes from area shops and dining. This 5-Bedroom / 5.5 Bath home features stunning curb appeal, a perfectly manicured one-acre lot, with mature plantings that lead you to the grand front porch that includes handsome columns, a stately brick exterior, and a new architectural shingled roof completed October 2020. Once inside this light-filled foyer, note the formal dining room to the right and the executive study/home office to the left. Both rooms offer privacy with a double set of pocket doors, wainscoting, custom lighting, and crown molding details throughout the home.The beautiful American cherry hardwood floors connect the rooms seamlessly and lead into the center of the home. The living room and kitchen create a wonderful open floor plan perfect for entertaining, featuring more exquisite trim details, an impressive hearth fireplace, and 11' ceilings. The warm and welcoming kitchen includes a large center island, stainless steel appliances that include double wall ovens, GE Monogram refrigerator and freezer, a six-burner gas range, hood, stone backsplash, wonderful storage, and large walk-in pantry. The sunny breakfast room is located next to the kitchen and overlooks the stunning backyard. On the first level, down a private hallway, is the sophisticated Primary Bedroom featuring 13' tray ceilings, an inviting gas fireplace, and a private access door that leads onto the covered patio overlooking the backyard. The Primary Ensuite has a double vanity with solid brass plumbing fixtures, granite countertops, Hinkley lighting, free-standing claw foot tub, tiled shower, and water closet. An abundance of storage is in this home, and it starts with this expansive master closet off the ensuite bath; it even has a private door that leads into the home office.The first floor also includes two guest rooms and a full bath. One guest room on the first floor was converted during construction into the most wonderful laundry/mudroom and craft area. This room could easily be converted back into a guest room if desired. There is a private door and staircase that leads to the second level with a reclaimed iron railing at the top of the stairs, adding more architectural nuances to the home. The two light-filled guest suites have ensuite baths and cozy window seats, a perfect place to read a good book or overlook the lush grounds. The lower level/basement features an incredible home gym with two sets of french doors, a secondary kitchen, a full bath, another home office/study, a large media room, and a gathering space ideal for movie night. The level of detail and thought that went into this home is unparalleled. Every detail was thought through, from storage to energy efficiency to convenience and easy home maintenance. The homeowner's workshop is the envy of any craftsman and the 3-car garage with a lift, which now makes it a 4-car garage.The home was designed to entertain and connect indoor and outdoor spaces with a covered patio that overlooks the private custom stone courtyard featuring a fabulous fire pit, a designated grilling area, and meandering stone paths and mature plantings that lead you around the property, truly a tranquil setting. So much to see and learn about this special home. Call today to schedule your private tour.
Location
State KY
County Oldham
Direction Take Ballardsville Rd/W State Hwy 22 to Edgewood Way in Pewee Valley. Use the left 2 lanes to turn left onto Brownsboro Rd. Continue onto Ballardsville Rd/W State Hwy 22. Turn right onto Central Ave. Turn right onto Edgewood Way .
Rooms
Basement Partially Finished, Finished, Outside Entry, Walk-up
Interior
Heating Natural Gas
Cooling Central Air
Fireplace No
Exterior
Exterior Feature Porch, Deck
Garage Attached, Entry Side
Garage Spaces 3.0
Fence Other, Partial
View Y/N No
Roof Type Shingle
Garage Yes
Building
Lot Description Level, Wooded
Story 2
Foundation Poured Concrete
Structure Type Brick
Read Less Info
Want to know what your home might be worth? Contact us for a FREE valuation!

Our team is ready to help you sell your home for the highest possible price ASAP

Copyright 2024 Metro Search, Inc.

"My job is to find and attract mastery-based agents to the office, protect the culture, and make sure everyone is happy! "





