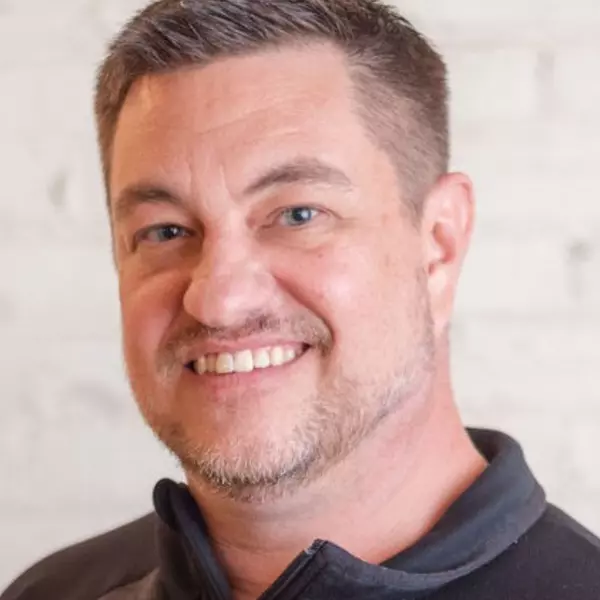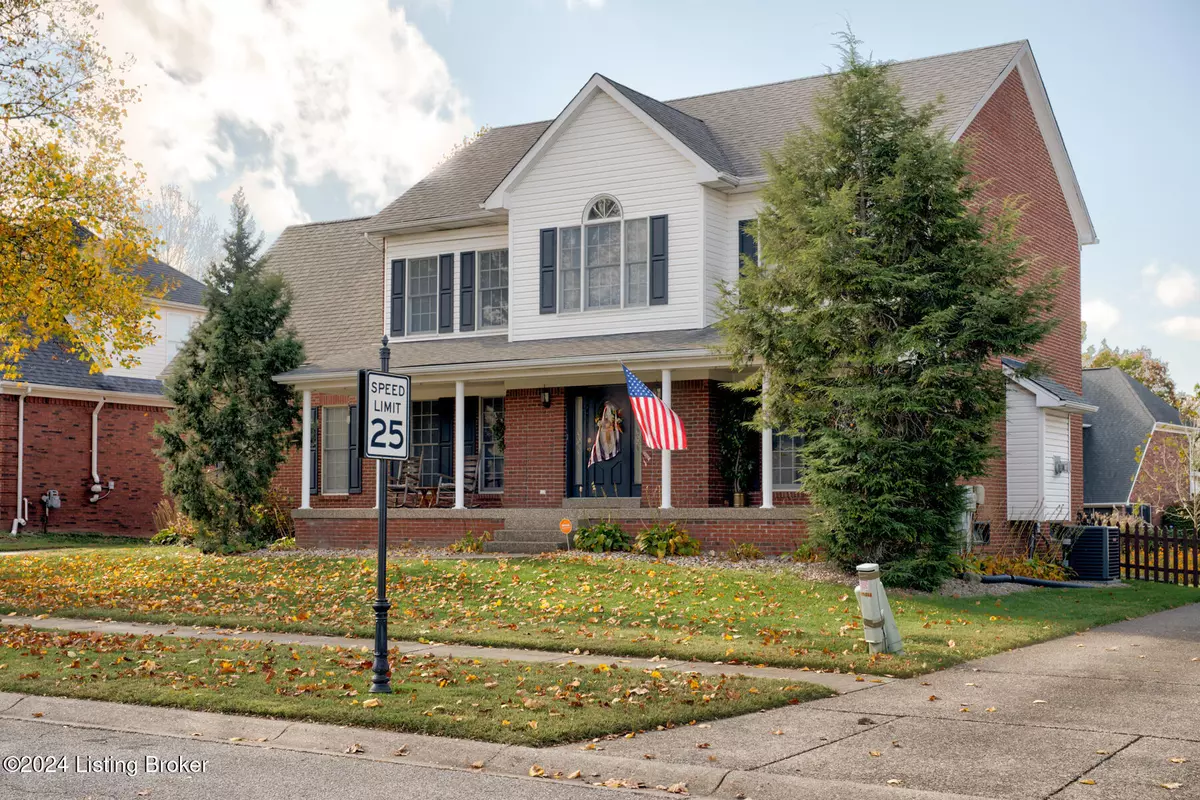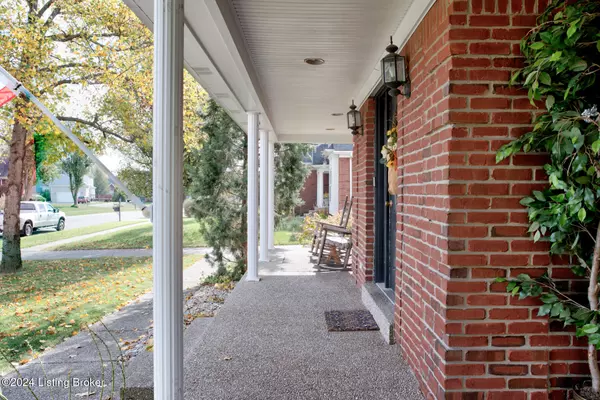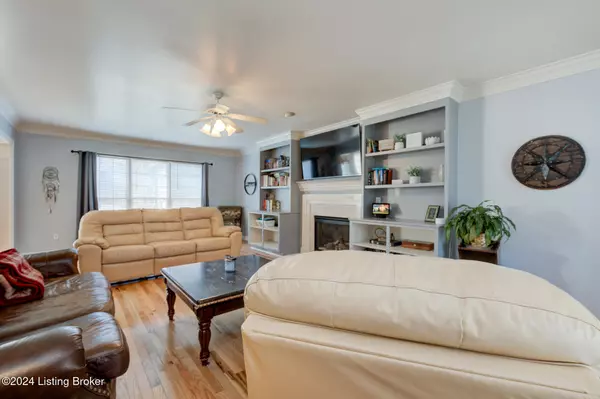
4 Beds
3 Baths
2,570 SqFt
4 Beds
3 Baths
2,570 SqFt
Key Details
Property Type Single Family Home
Sub Type Single Family Residence
Listing Status Active
Purchase Type For Sale
Square Footage 2,570 sqft
Price per Sqft $169
Subdivision Glenmary East
MLS Listing ID 1675120
Bedrooms 4
Full Baths 2
Half Baths 1
HOA Fees $175
HOA Y/N Yes
Abv Grd Liv Area 2,570
Originating Board Metro Search (Greater Louisville Association of REALTORS®)
Year Built 1999
Lot Size 0.270 Acres
Acres 0.27
Property Description
Location
State KY
County Jefferson
Direction BARDSTOWN RD LEFT ON BRENTLINGER, RIGHT ON STREET
Rooms
Basement Unfinished
Interior
Heating Forced Air, Natural Gas
Cooling Central Air
Fireplaces Number 1
Fireplace Yes
Exterior
Exterior Feature Porch, Deck
Garage Entry Rear, Driveway
Garage Spaces 2.0
Fence None
View Y/N No
Roof Type Shingle
Garage Yes
Building
Lot Description Sidewalk
Story 2
Foundation Poured Concrete
Structure Type Brick
Schools
School District Jefferson


"My job is to find and attract mastery-based agents to the office, protect the culture, and make sure everyone is happy! "





