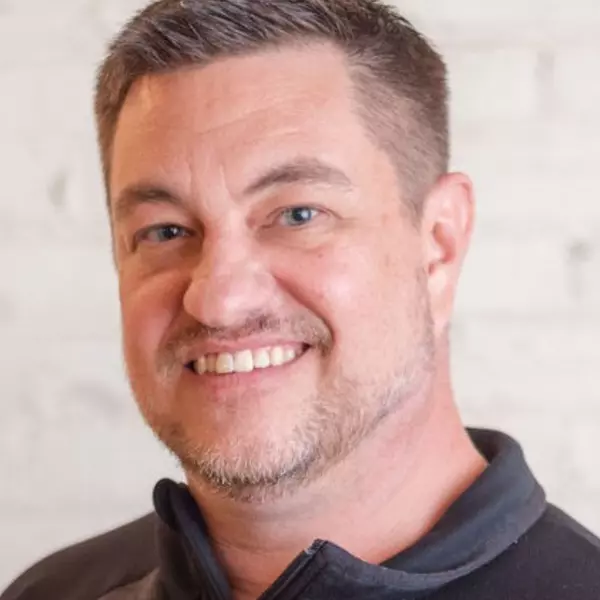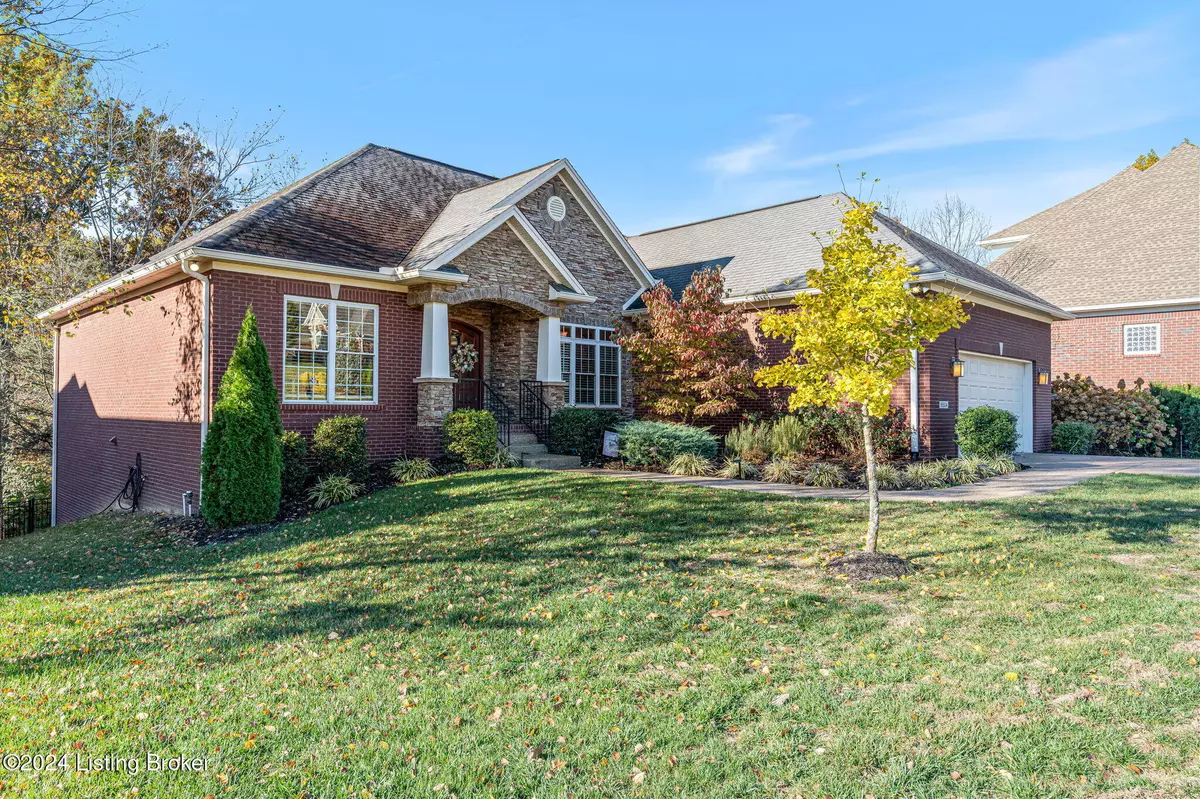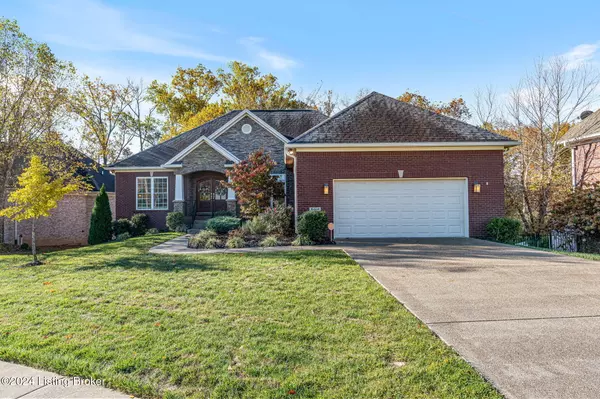
4 Beds
3 Baths
3,891 SqFt
4 Beds
3 Baths
3,891 SqFt
Key Details
Property Type Single Family Home
Sub Type Single Family Residence
Listing Status Pending
Purchase Type For Sale
Square Footage 3,891 sqft
Price per Sqft $146
Subdivision Glen Lakes
MLS Listing ID 1674310
Bedrooms 4
Full Baths 3
HOA Fees $633
HOA Y/N Yes
Abv Grd Liv Area 2,350
Originating Board Metro Search (Greater Louisville Association of REALTORS®)
Year Built 2014
Lot Size 0.380 Acres
Acres 0.38
Property Description
Outside, the covered patio invites you to unwind with hot tub evenings surrounded by nature's beauty. Enjoy the soothing sounds of the gentle stream flowing behind the fully fenced yard, providing a serene backdrop for your outdoor activities.
Don't miss this unique opportunity to own a spectacular walk-out ranch where comfort, elegance, and the beauty of nature come together in perfect harmony. Schedule your private showing today, a special home like this is a once in a lifetime opportunity!
Location
State KY
County Jefferson
Direction Shelbyville Road (US 60) to Flat Rock Road to Glen Lakes Drive
Rooms
Basement Walkout Finished
Interior
Heating Natural Gas
Cooling Central Air
Fireplaces Number 1
Fireplace Yes
Exterior
Exterior Feature Patio, Deck
Garage Attached, Entry Front
Garage Spaces 2.0
Fence Full
View Y/N No
Roof Type Shingle
Garage Yes
Building
Lot Description Cleared
Story 1
Foundation Poured Concrete
Structure Type Brk/Ven,Stone
Schools
School District Jefferson


"My job is to find and attract mastery-based agents to the office, protect the culture, and make sure everyone is happy! "





