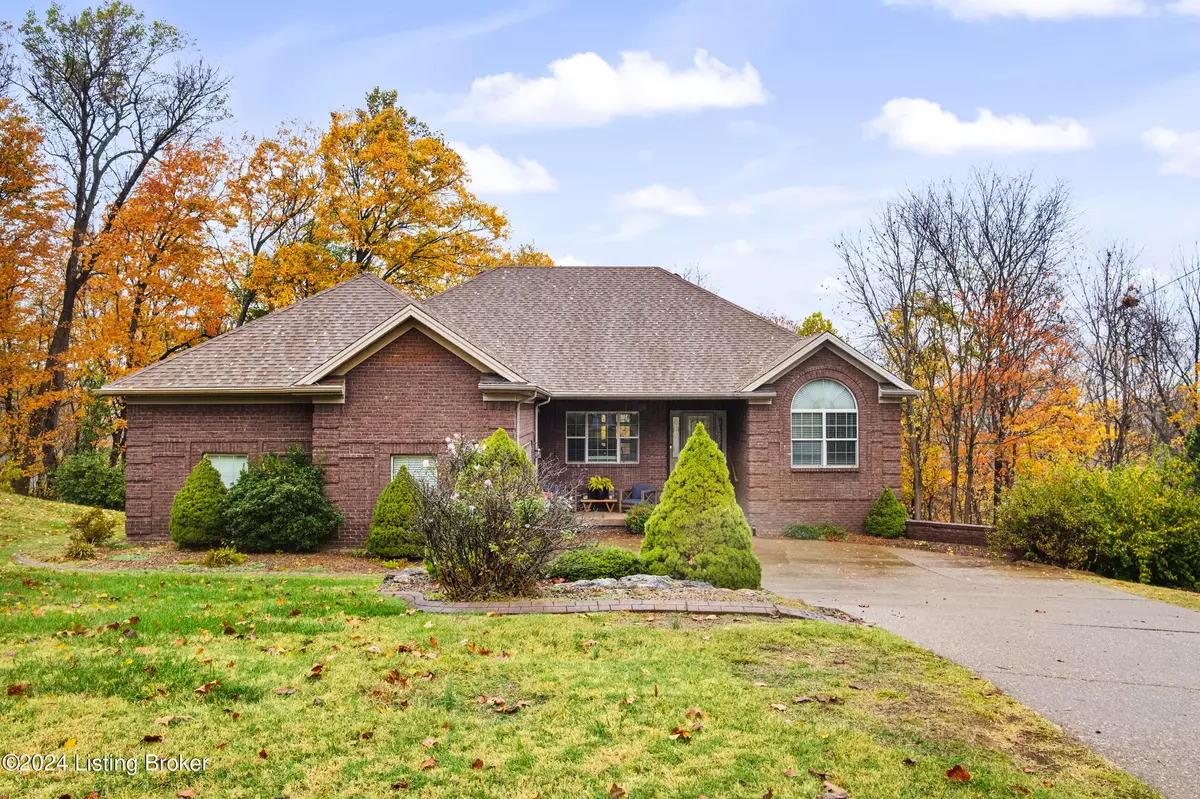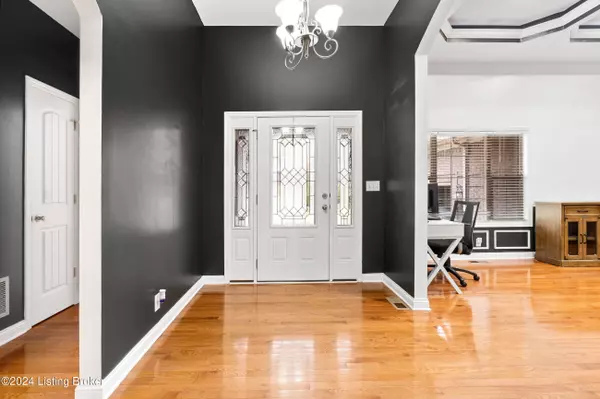
4 Beds
3 Baths
3,930 SqFt
4 Beds
3 Baths
3,930 SqFt
Key Details
Property Type Single Family Home
Sub Type Single Family Residence
Listing Status Active
Purchase Type For Sale
Square Footage 3,930 sqft
Price per Sqft $152
Subdivision Mill Stream Estates
MLS Listing ID 1674265
Bedrooms 4
Full Baths 3
HOA Y/N No
Abv Grd Liv Area 2,145
Originating Board Metro Search (Greater Louisville Association of REALTORS®)
Year Built 2014
Lot Size 2.600 Acres
Acres 2.6
Property Description
Location
State KY
County Bullitt
Direction I65 to Brooks exit, East on John Harper, right onto Preston, left onto Bells Mill to Miller Crossing to Mill Brook
Rooms
Basement Partially Finished
Interior
Heating Forced Air, Natural Gas
Cooling Central Air
Fireplaces Number 1
Fireplace Yes
Exterior
Exterior Feature Patio, Out Buildings, Porch, Deck
Garage Attached, Entry Front
Garage Spaces 2.0
Fence None
View Y/N No
Roof Type Shingle
Garage Yes
Building
Story 1
Foundation Poured Concrete
Structure Type Aluminum Siding,Wood Frame,Brick,Vinyl Siding
Schools
School District Bullitt


"My job is to find and attract mastery-based agents to the office, protect the culture, and make sure everyone is happy! "





