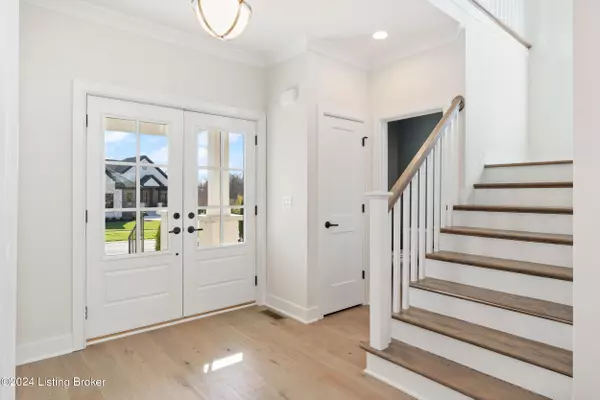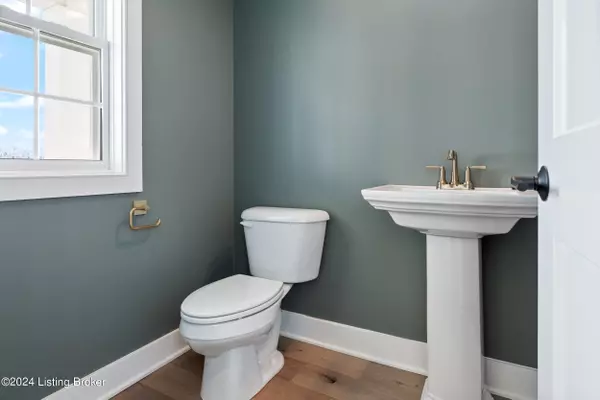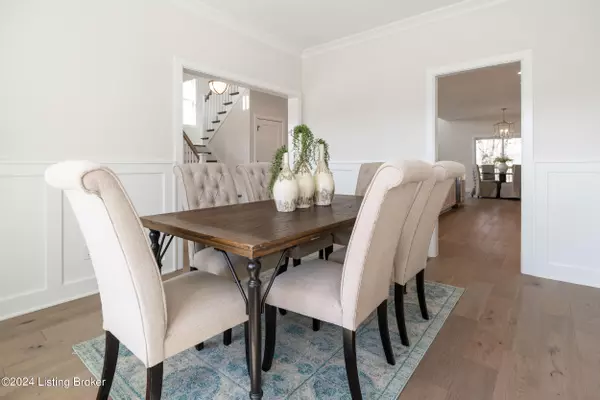
4 Beds
4 Baths
2,940 SqFt
4 Beds
4 Baths
2,940 SqFt
Key Details
Property Type Single Family Home
Sub Type Single Family Residence
Listing Status Pending
Purchase Type For Sale
Square Footage 2,940 sqft
Price per Sqft $304
Subdivision Brentwood
MLS Listing ID 1670022
Bedrooms 4
Full Baths 3
Half Baths 1
HOA Fees $1,050
HOA Y/N Yes
Abv Grd Liv Area 2,940
Originating Board Metro Search (Greater Louisville Association of REALTORS®)
Year Built 2024
Lot Size 0.460 Acres
Acres 0.46
Property Description
Continue into the heart of the home and discover the centerpiece a magnificent kitchen boasting a sprawling island adorned with custom Barber cabinets and elegant stone countertops. The kitchen seamlessly flows into the awe-inspiring two-story great room, illuminated by multiple windows that amplify the sense of space and light. Venture towards the rear of the kitchen to find a practical mudroom with a custom locker system, ideal for organizing belongings before entering. Adjacent is a generous laundry room complete with a utility sink for added convenience. Just beyond lies the master suite, featuring a tranquil tray ceiling and a private master bathroom offering indulgence with its walk-in shower, freestanding bathtub, and dual vanity. Step through to the master closet, impeccably designed with built-in shelving to effortlessly organize your wardrobe. Ascending the staircase to the second floor, a charming catwalk overlooks the expansive great room below, leading to three spacious bedrooms and two additional full bathrooms perfect for accommodating family and guests with comfort and style. This home epitomizes modern living with its blend of luxurious finishes, thoughtful design, and practical amenities. Schedule a viewing today and experience firsthand the allure and charm this home has to offer. Your dream home awaits.
Location
State KY
County Oldham
Direction Take I-71 to exit 14. Turn right on to Old HWY 329 and right on to Spring Hill. Follow that into the Brentwood Neighborhood. Turn right on to Brentwood Dr go down to the new section and turn left on Edith Way
Rooms
Basement Unfinished
Interior
Heating Natural Gas
Cooling Central Air
Fireplaces Number 1
Fireplace Yes
Exterior
Exterior Feature Deck
Garage 3 Car Carport, Attached, Entry Side, Driveway
Garage Spaces 3.0
Fence None
View Y/N No
Roof Type Shingle
Garage Yes
Building
Story 2
Foundation Poured Concrete
Structure Type Wood Frame,Brick
Schools
School District Oldham


"My job is to find and attract mastery-based agents to the office, protect the culture, and make sure everyone is happy! "





